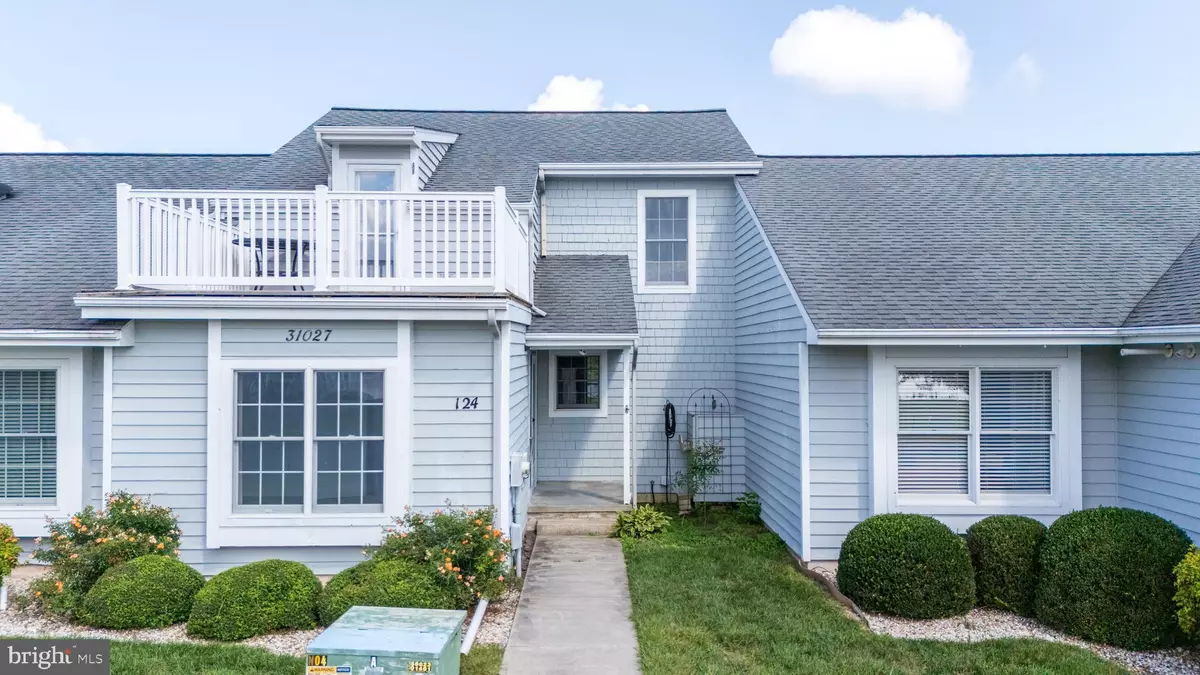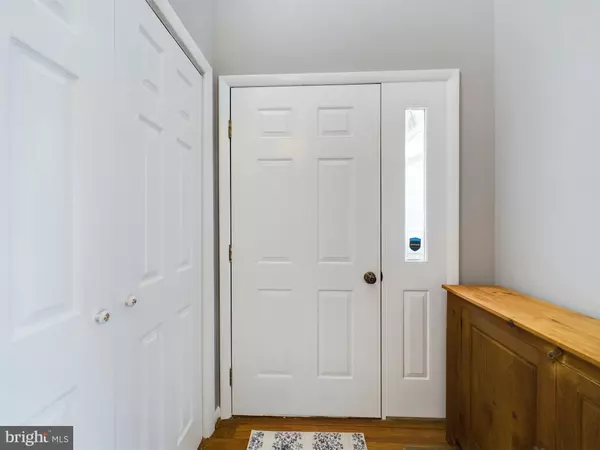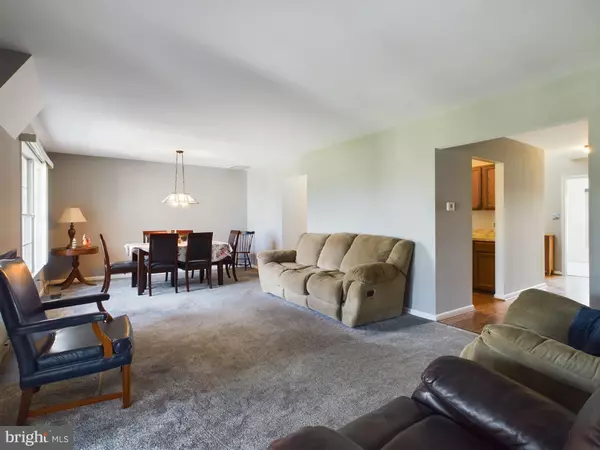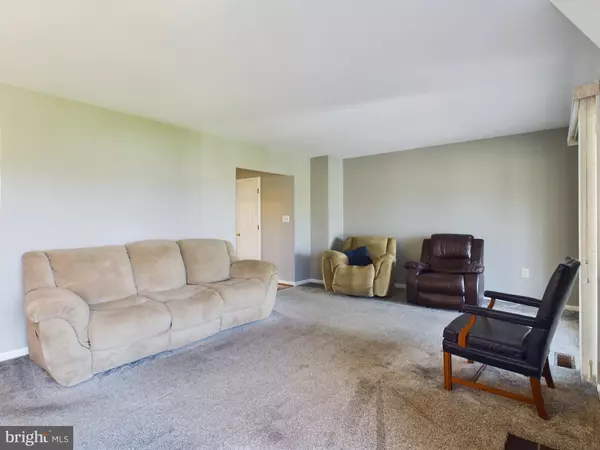
31027 CREPE MYRTLE DR #124 Millsboro, DE 19966
3 Beds
2 Baths
1,356 SqFt
UPDATED:
11/18/2024 03:21 PM
Key Details
Property Type Townhouse
Sub Type End of Row/Townhouse
Listing Status Active
Purchase Type For Sale
Square Footage 1,356 sqft
Price per Sqft $235
Subdivision Gull Point
MLS Listing ID DESU2068538
Style Coastal
Bedrooms 3
Full Baths 1
Half Baths 1
HOA Fees $1,165/qua
HOA Y/N Y
Abv Grd Liv Area 1,356
Originating Board BRIGHT
Year Built 1986
Annual Tax Amount $1,018
Tax Year 2023
Lot Dimensions 0.00 x 0.00
Property Description
Location
State DE
County Sussex
Area Indian River Hundred (31008)
Zoning HR-2
Rooms
Main Level Bedrooms 1
Interior
Interior Features Family Room Off Kitchen, Dining Area
Hot Water Electric
Heating Heat Pump(s)
Cooling Central A/C
Fireplaces Number 1
Inclusions Range with oven, Range Hood-exhaust fan, Kitchen Refrigerator with icemaker, Dishwasher, Disposal, Washer, Dryer, Water Heater, Storm Windows, Screens (if present), Fireplace Equipment, Fireplace Screen/Doors, Bathroom Vents/Fans, Ceiling Fan, Satellite Dish.
Equipment Microwave, Dryer, Oven/Range - Electric, Dishwasher, Refrigerator, Stainless Steel Appliances, Water Heater
Fireplace Y
Appliance Microwave, Dryer, Oven/Range - Electric, Dishwasher, Refrigerator, Stainless Steel Appliances, Water Heater
Heat Source Electric
Exterior
Amenities Available Boat Dock/Slip, Common Grounds, Picnic Area, Pool - Outdoor, Tot Lots/Playground
Water Access N
Accessibility None
Garage N
Building
Story 2
Foundation Crawl Space
Sewer Other
Water Community
Architectural Style Coastal
Level or Stories 2
Additional Building Above Grade, Below Grade
New Construction N
Schools
School District Indian River
Others
HOA Fee Include Common Area Maintenance,Lawn Care Front,Lawn Care Rear,Lawn Care Side,Lawn Maintenance,Pier/Dock Maintenance,Road Maintenance,Snow Removal
Senior Community No
Tax ID 234-34.00-300.00-124
Ownership Condominium
Special Listing Condition Standard







