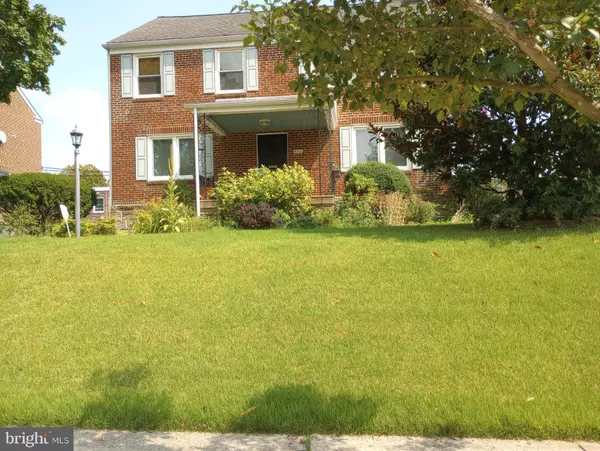
926 WOODBROOK LN Philadelphia, PA 19150
3 Beds
3 Baths
2,100 SqFt
UPDATED:
10/06/2024 12:19 AM
Key Details
Property Type Single Family Home
Sub Type Detached
Listing Status Active
Purchase Type For Sale
Square Footage 2,100 sqft
Price per Sqft $235
Subdivision Mt Airy
MLS Listing ID PAPH2371722
Style Colonial
Bedrooms 3
Full Baths 2
Half Baths 1
HOA Y/N N
Abv Grd Liv Area 2,100
Originating Board BRIGHT
Year Built 1950
Annual Tax Amount $4,570
Tax Year 2024
Lot Size 6,535 Sqft
Acres 0.15
Lot Dimensions 62.00 x 105.00
Property Description
Location
State PA
County Philadelphia
Area 19150 (19150)
Zoning RSD3
Direction West
Rooms
Other Rooms Living Room, Dining Room, Kitchen, Basement, Breakfast Room, Office, Attic
Basement Connecting Stairway, Outside Entrance
Interior
Interior Features Attic, Ceiling Fan(s), Formal/Separate Dining Room, Primary Bath(s), Store/Office, Upgraded Countertops, Wood Floors, Breakfast Area, Recessed Lighting, Bathroom - Stall Shower, Bathroom - Tub Shower, Walk-in Closet(s)
Hot Water Natural Gas
Heating Hot Water
Cooling Central A/C
Flooring Ceramic Tile, Hardwood, Laminate Plank
Fireplaces Number 1
Fireplaces Type Brick
Inclusions Refrigerator, Microwave, Chandelier, Ceiling Fans with lighting (4)
Equipment Dishwasher, Disposal, Dryer - Electric, Exhaust Fan, Oven - Self Cleaning, Oven/Range - Gas, Range Hood, Stainless Steel Appliances, Water Heater, Cooktop, Energy Efficient Appliances, Extra Refrigerator/Freezer, Icemaker, Microwave, Washer
Fireplace Y
Window Features Casement,Double Pane,Energy Efficient,Screens
Appliance Dishwasher, Disposal, Dryer - Electric, Exhaust Fan, Oven - Self Cleaning, Oven/Range - Gas, Range Hood, Stainless Steel Appliances, Water Heater, Cooktop, Energy Efficient Appliances, Extra Refrigerator/Freezer, Icemaker, Microwave, Washer
Heat Source Natural Gas
Laundry Basement
Exterior
Exterior Feature Porch(es)
Garage Additional Storage Area, Garage Door Opener, Garage - Rear Entry
Garage Spaces 4.0
Utilities Available Above Ground
Waterfront N
Water Access N
View Garden/Lawn
Roof Type Shingle
Street Surface Black Top
Accessibility None
Porch Porch(es)
Road Frontage City/County
Attached Garage 2
Total Parking Spaces 4
Garage Y
Building
Lot Description Front Yard, Landscaping, Rear Yard, SideYard(s)
Story 2
Foundation Slab
Sewer Public Sewer
Water Public
Architectural Style Colonial
Level or Stories 2
Additional Building Above Grade, Below Grade
Structure Type Plaster Walls,9'+ Ceilings
New Construction N
Schools
School District The School District Of Philadelphia
Others
Senior Community No
Tax ID 502518600
Ownership Fee Simple
SqFt Source Assessor
Security Features Security System
Acceptable Financing Conventional, Cash
Horse Property N
Listing Terms Conventional, Cash
Financing Conventional,Cash
Special Listing Condition Standard







