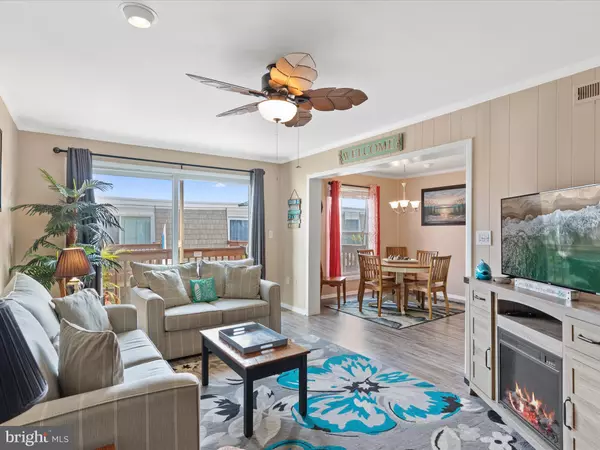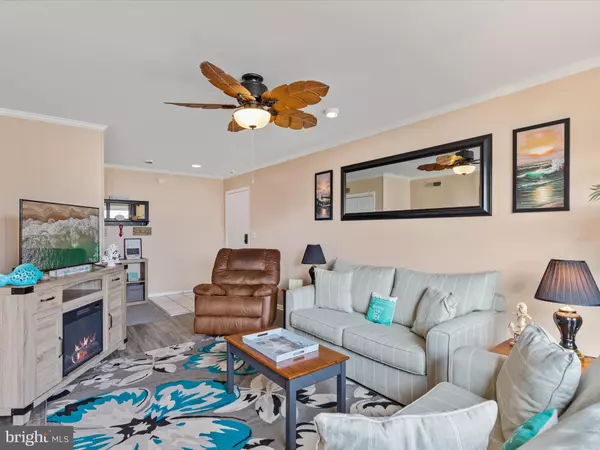
412 BAYSHORE DR #10204 Ocean City, MD 21842
2 Beds
1 Bath
840 SqFt
UPDATED:
11/09/2024 09:28 PM
Key Details
Property Type Condo
Sub Type Condo/Co-op
Listing Status Active
Purchase Type For Sale
Square Footage 840 sqft
Price per Sqft $398
Subdivision Gullway Villa
MLS Listing ID MDWO2022522
Style Coastal
Bedrooms 2
Full Baths 1
Condo Fees $250/mo
HOA Y/N N
Abv Grd Liv Area 840
Originating Board BRIGHT
Year Built 1973
Annual Tax Amount $2,610
Tax Year 2024
Lot Dimensions 0.00 x 0.00
Property Description
Location
State MD
County Worcester
Area Bayside Interior (83)
Zoning R-2
Rooms
Other Rooms Living Room, Dining Room, Bedroom 2, Kitchen, Bedroom 1
Main Level Bedrooms 2
Interior
Interior Features Ceiling Fan(s), Crown Moldings, Dining Area, Entry Level Bedroom, Formal/Separate Dining Room, Bathroom - Tub Shower
Hot Water Electric
Heating Heat Pump(s)
Cooling Central A/C, Ceiling Fan(s)
Flooring Ceramic Tile, Luxury Vinyl Plank
Equipment Dishwasher, Washer/Dryer Stacked, Oven - Single, Oven/Range - Electric, Refrigerator, Stainless Steel Appliances, Built-In Microwave, Exhaust Fan
Fireplace N
Appliance Dishwasher, Washer/Dryer Stacked, Oven - Single, Oven/Range - Electric, Refrigerator, Stainless Steel Appliances, Built-In Microwave, Exhaust Fan
Heat Source Electric
Laundry Dryer In Unit, Has Laundry, Washer In Unit
Exterior
Exterior Feature Balcony
Amenities Available Pool - Outdoor
Water Access N
Accessibility None
Porch Balcony
Garage N
Building
Story 1
Unit Features Garden 1 - 4 Floors
Sewer Public Sewer
Water Public
Architectural Style Coastal
Level or Stories 1
Additional Building Above Grade, Below Grade
Structure Type Dry Wall,Paneled Walls
New Construction N
Schools
School District Worcester County Public Schools
Others
Pets Allowed Y
HOA Fee Include Snow Removal,Trash
Senior Community No
Tax ID 2410056799
Ownership Fee Simple
Security Features Main Entrance Lock,Smoke Detector,Resident Manager
Special Listing Condition Standard
Pets Description Case by Case Basis







