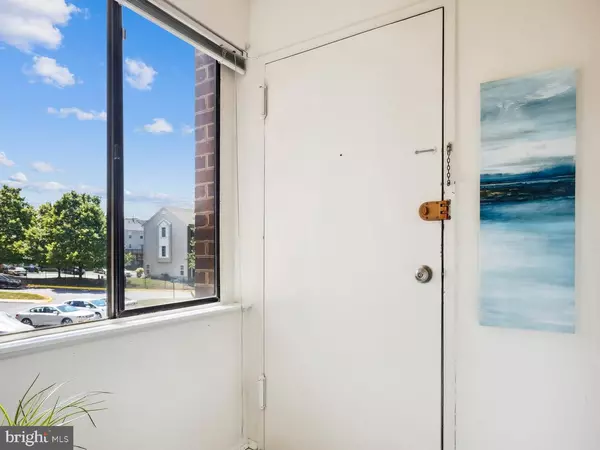
9903 BLUNDON DR #202 Silver Spring, MD 20902
2 Beds
2 Baths
1,047 SqFt
OPEN HOUSE
Sun Nov 24, 1:00pm - 4:00pm
UPDATED:
11/20/2024 07:17 PM
Key Details
Property Type Condo
Sub Type Condo/Co-op
Listing Status Active
Purchase Type For Sale
Square Footage 1,047 sqft
Price per Sqft $214
Subdivision Americana Finmark
MLS Listing ID MDMC2142914
Style Traditional
Bedrooms 2
Full Baths 1
Half Baths 1
Condo Fees $1,097/mo
HOA Y/N N
Abv Grd Liv Area 1,047
Originating Board BRIGHT
Year Built 1969
Annual Tax Amount $2,492
Tax Year 2024
Property Description
Location
State MD
County Montgomery
Zoning R20
Rooms
Main Level Bedrooms 2
Interior
Interior Features Dining Area, Floor Plan - Traditional, Carpet, Kitchen - Galley, Recessed Lighting, Walk-in Closet(s)
Hot Water Natural Gas
Heating Forced Air
Cooling Central A/C
Equipment Washer, Dryer, Refrigerator, Stove
Furnishings No
Fireplace N
Appliance Washer, Dryer, Refrigerator, Stove
Heat Source Natural Gas
Laundry Dryer In Unit, Washer In Unit
Exterior
Exterior Feature Balcony
Garage Spaces 2.0
Amenities Available Basketball Courts, Common Grounds, Picnic Area, Pool - Outdoor, Tot Lots/Playground, Tennis Courts
Waterfront N
Water Access N
View Courtyard
Accessibility None
Porch Balcony
Total Parking Spaces 2
Garage N
Building
Story 1
Unit Features Garden 1 - 4 Floors
Sewer Public Sewer
Water Public
Architectural Style Traditional
Level or Stories 1
Additional Building Above Grade, Below Grade
New Construction N
Schools
School District Montgomery County Public Schools
Others
Pets Allowed Y
HOA Fee Include Air Conditioning,Electricity,Ext Bldg Maint,Heat,Management,Insurance,Sewer,Snow Removal,Pool(s),Reserve Funds,Trash,Water,Common Area Maintenance
Senior Community No
Tax ID 161301662813
Ownership Condominium
Acceptable Financing Cash
Horse Property N
Listing Terms Cash
Financing Cash
Special Listing Condition Standard
Pets Description Number Limit, Size/Weight Restriction







