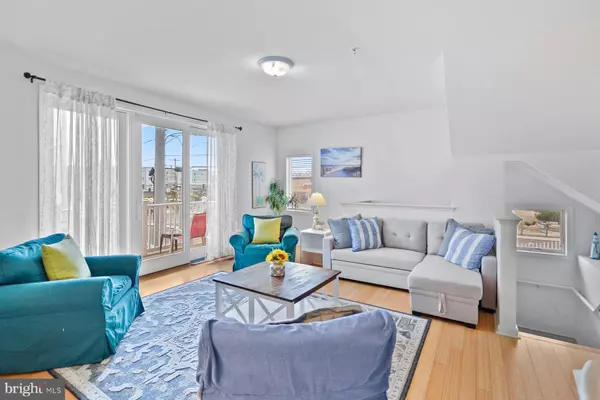
5606 COASTAL HWY #1 Ocean City, MD 21842
3 Beds
4 Baths
1,536 SqFt
UPDATED:
11/17/2024 05:52 PM
Key Details
Property Type Condo
Sub Type Condo/Co-op
Listing Status Under Contract
Purchase Type For Sale
Square Footage 1,536 sqft
Price per Sqft $406
Subdivision None Available
MLS Listing ID MDWO2021918
Style Contemporary
Bedrooms 3
Full Baths 3
Half Baths 1
Condo Fees $330/mo
HOA Y/N N
Abv Grd Liv Area 1,536
Originating Board BRIGHT
Year Built 2007
Annual Tax Amount $5,101
Tax Year 2024
Lot Dimensions 0.00 x 0.00
Property Description
Ideally situated right in front of the pool, this unit offers spectacular views and an inviting atmosphere. This well-appointed residence features spacious living areas, modern amenities, and large windows that frame the picturesque poolside scenery. With multiple balconies, you can enjoy outdoor lounging and dining while soaking up these serene views. Inside, the open layout seamlessly connects the living, dining, and kitchen areas, making it perfect for entertaining or relaxing. The bedrooms provide a peaceful haven, and the owner's suite includes its own private balcony with pool views.
Another unique treasure of this unit is the 2-car garage, offering valuable parking and storage space. The vaulted ceilings enhance the spacious feel, complemented by abundant closet space, additional storage options, and convenient main-floor laundry and half bath.
This unit boasts incredible rental potential!
Experience the best of both worlds with the convenience of being just steps from the pool, and also oceanblock!
This townhome promises a lifestyle of comfort, luxury, and stunning vistas. Don't miss the opportunity to make this exceptional property your own!
Location
State MD
County Worcester
Area Ocean Block (82)
Interior
Interior Features Breakfast Area, Dining Area, Floor Plan - Traditional, Primary Bath(s), Upgraded Countertops, Wood Floors
Hot Water Natural Gas
Heating Forced Air
Cooling Central A/C
Flooring Hardwood, Tile/Brick
Equipment Dishwasher, Disposal, Dryer, Exhaust Fan, Icemaker, Oven/Range - Electric, Refrigerator, Washer
Furnishings Yes
Fireplace N
Appliance Dishwasher, Disposal, Dryer, Exhaust Fan, Icemaker, Oven/Range - Electric, Refrigerator, Washer
Heat Source Natural Gas
Exterior
Garage Garage Door Opener
Garage Spaces 2.0
Amenities Available Pool - Outdoor
Water Access N
Roof Type Metal
Accessibility Other
Road Frontage Public
Attached Garage 2
Total Parking Spaces 2
Garage Y
Building
Story 4
Foundation Block
Sewer Public Sewer
Water Public
Architectural Style Contemporary
Level or Stories 4
Additional Building Above Grade, Below Grade
New Construction N
Schools
School District Worcester County Public Schools
Others
Pets Allowed Y
HOA Fee Include Pool(s),Ext Bldg Maint
Senior Community No
Tax ID 2410752035
Ownership Condominium
Acceptable Financing Cash, Conventional
Listing Terms Cash, Conventional
Financing Cash,Conventional
Special Listing Condition Standard
Pets Description Dogs OK, Cats OK







